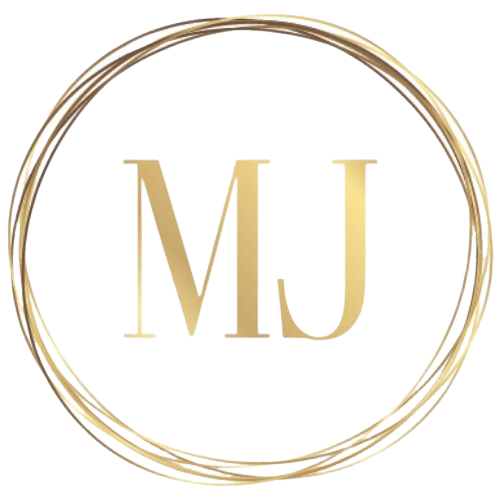I have listed a new property at 62 Kinlea COURT NW in Calgary. See details here
Rare Find in Kincora! This 6-bedroom, 3.5-bath home delivers exceptional space and value in one of Calgary’s most family-friendly communities. With more than 4,000sqft of developed living space, this property offers room to grow without compromising on style or comfort. Inside, you’ll find a bright open layout with soaring ceilings and a chef-inspired kitchen featuring high-end appliances, oversized island, and built-in wine fridge. Step out to the full-width composite deck and enjoy peaceful ravine views. A dedicated main floor office makes working from home a breeze. Upstairs, gleaming hardwood floors extend through the bonus room and four spacious bedrooms, including a primary suite with walk-in closet and spa-like ensuite. The fully developed basement adds two more bedrooms, a bar, recreation space, and side entrance, and even has a second set of washer/dryer hook-ups - perfect for multi-generational living or future suite potential (city approval required). Major upgrades include two new furnaces, newer hot water tank, new shingles and siding, gas garage heater, and fiber internet. Nestled on a quiet cul-de-sac with a huge backyard, this home truly checks all the boxes. This house has been waiting for your family to call it home!
